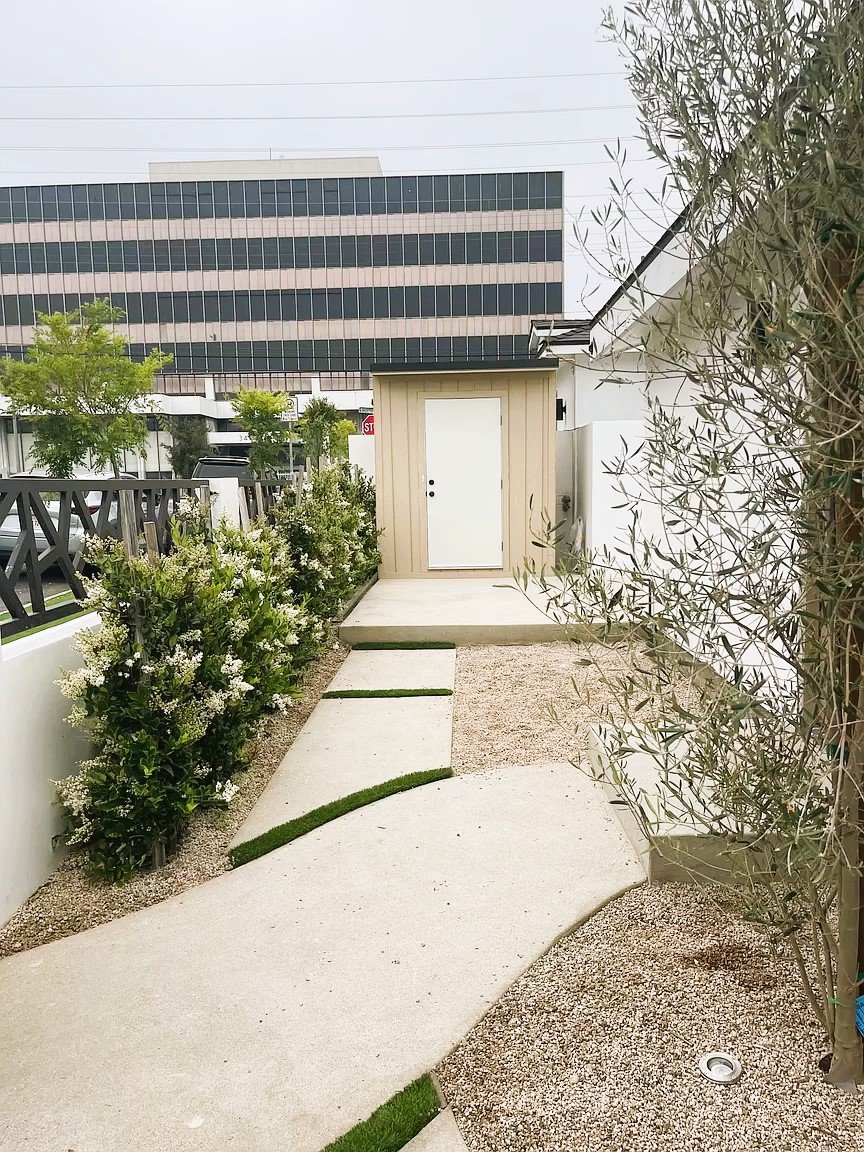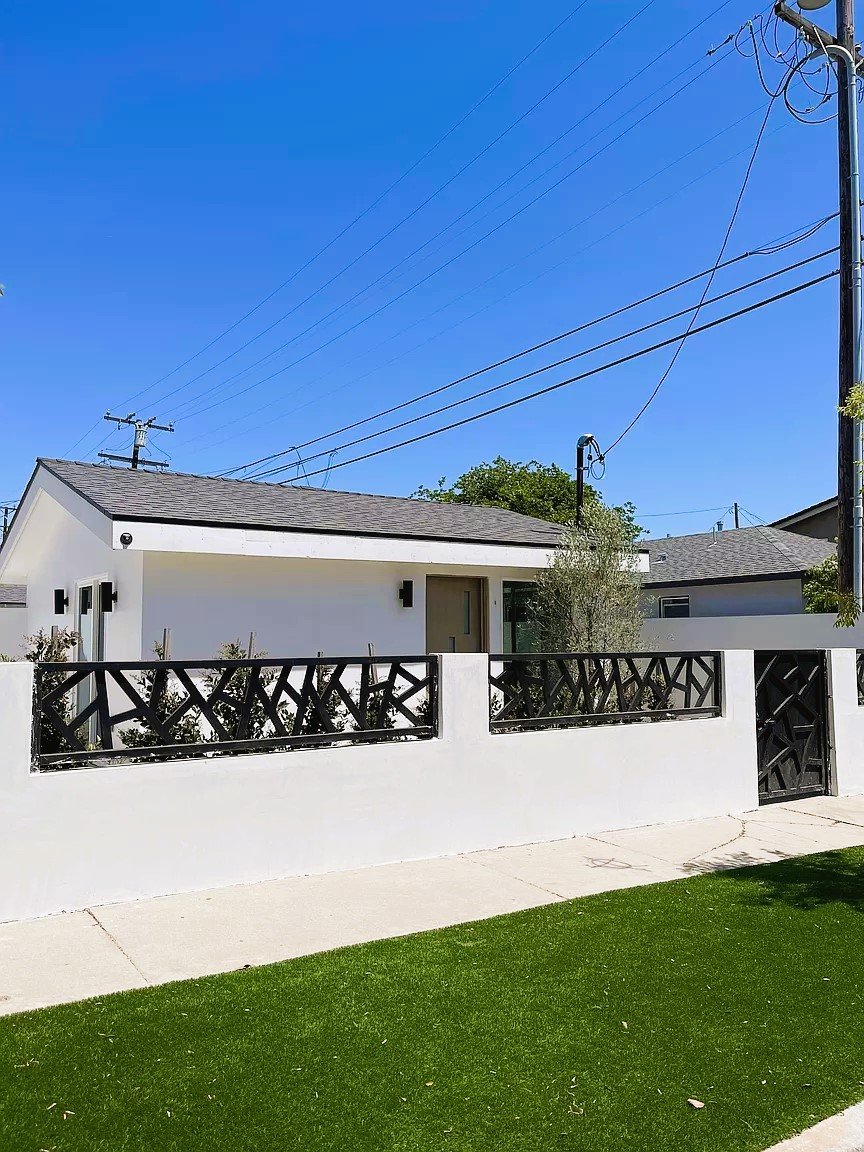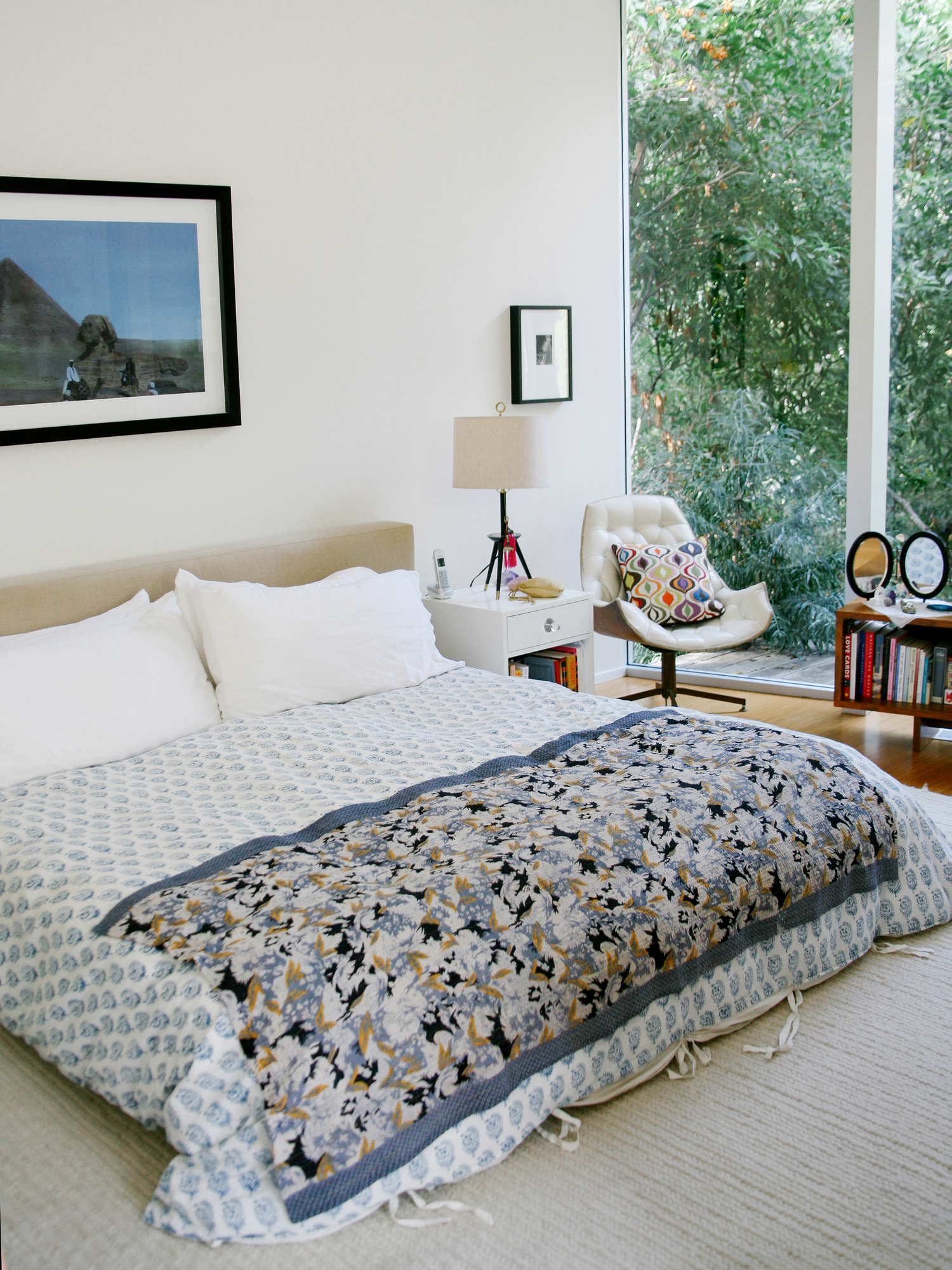
Your go-to Company
for ADU Construction
in the Los Angeles area
Featured Projects



Cozy Carriage House Conversion
This thoughtfully converted two-car garage makes the perfect accessory dwelling unit with its abundant natural light and custom detailing. Skylights and new window bays open the 480 square foot living space while preserving its charming exterior. Inside, the mini open-concept home incorporates space-saving furniture, a Murphy bed, a small but well-appointed kitchenette as well as a full bathroom.
French doors provide access to the private landscaped yard with patio seating areas to enjoy indoor-outdoor living. With its own entrance and split HVAC system, this carriage house conversion creates an ideal secondary dwelling.



Modern Backyard Bungalow
Nestled privately behind the main residence, this brand new 400 square foot backyard bungalow has all the amenities of a full home. Complete with a mini kitchen, full bathroom, Murphy bed and open living area, the efficient floorplan feels spacious and modern. Distinct contemporary architectural details like a standing seam metal roof, wood-clad windows and horizontal siding allow the bungalow to stand gracefully on its own. Multiple windows and glass doors connect the interior living spaces to the outdoors, flooding the home with natural light. French doors open from the combined living/sleeping space to a secluded flagstone patio surrounded by gardens.
With sustainability in mind, the bungalow was constructed using environmentally-friendly materials and includes solar power capabilities and tankless water heating. This backyard bungalow creates a self-contained oasis that would perfectly suit guests or rental income potential.



Practical Carriage House Conversion
This efficiently converted two-car garage into a carriage house studio adds practical affordable housing for this working-class neighborhood. Maximizing the existing structure while keeping costs low, the 380 square foot space features refinished concrete floors, neutral paint, and new energy efficient windows letting in ample daylight. The layout incorporates a combined living and bedroom area for flexibility, along with a compact kitchenette and renovated bathroom. Practical furnishings like a folding table and wall bed allow the multifunctional unit to accommodate living, sleeping and dining needs. A small rear addition houses the bathroom and laundry facilities, creating privacy from the main home.
While no-frills, this carriage house conversion provides an accessible detached rental suite for family members or tenants seeking lower rents in exchange for a bit more modest accommodations while still retaining the surrounding community charm.